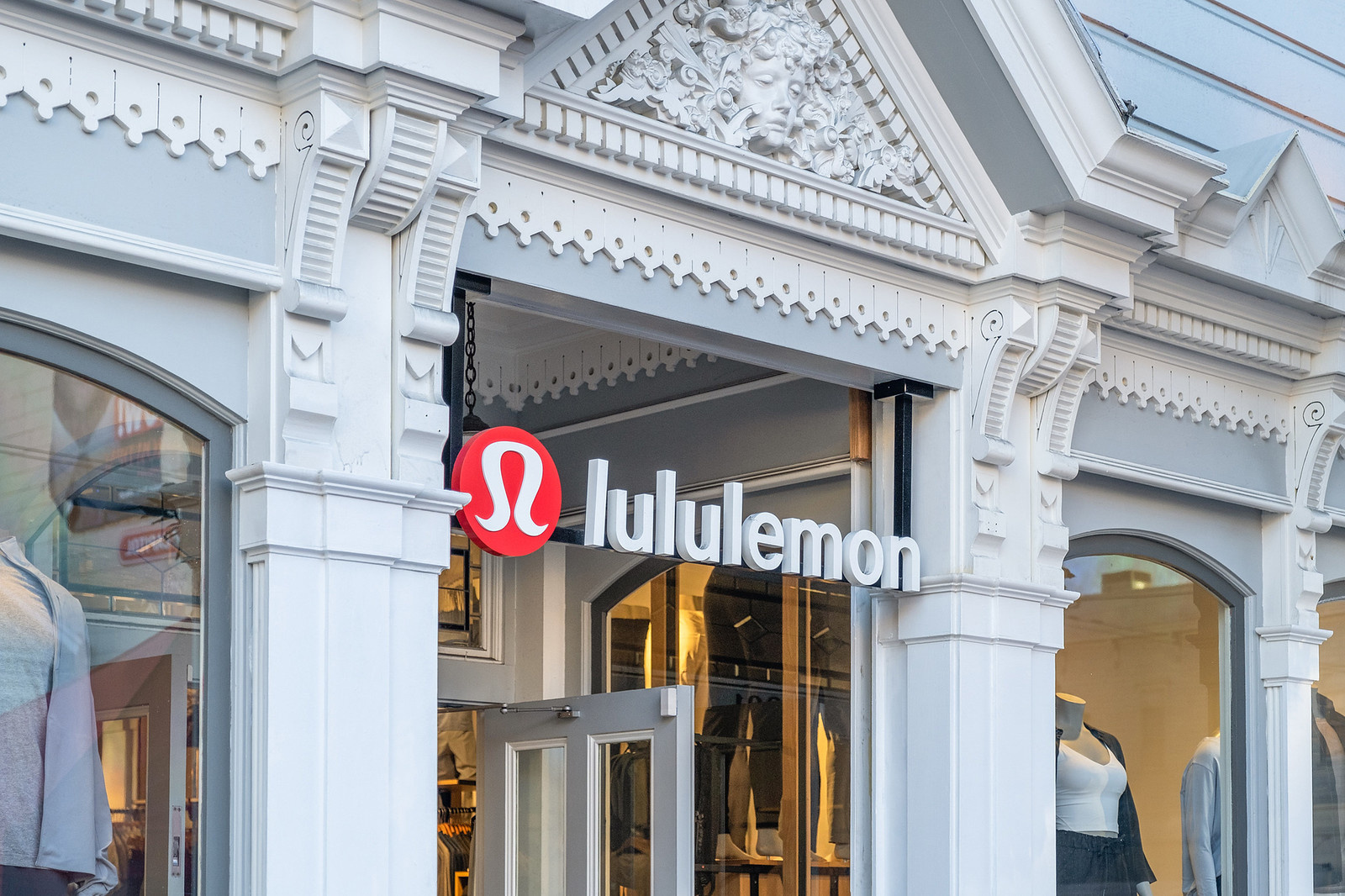3D Virtual Tour
Floor Plans
Features
+ 2 Bedrooms, 2½ Baths, Home Office/Media Room
+ 2,485 square feet (per FloorplanVisuals)
+ Roof deck, balcony, and private south-facing garden
+ One-car parking in garage with interior access
+ Three-story townhome with a flexible layout that can accommodate virtually any need
+ Private yard & two balconies, including roof deck offering peek-a-boo Golden Gate views
+ Two-story great room anchored by fireplace; conveniently located powder room
+ Entertainment-optimized floor plan with kitchen, dining, and living rooms open to one another
+ Kitchen features breakfast bar with integrated wine fridge, stainless steel refrigerator, gas cooktop, dual ovens, and stone countertops
+ Breakfast room or cozy den open to the kitchen
+ Spiral staircase leading to a spacious family / media room on lower level with backyard access
+ Garage with parking for one car and laundry appliances
+ Oak hardwood flooring and recessed lighting throughout the home
+ Vaulted ceilings, huge picture windows, and an oversized skylight provide incredible natural light
+ Top-floor primary bedroom offers dual closets, and an ensuite bathroom with jetted tub and separate stall shower
+ Ample storage via large closets and built-in display cubes on the mezzanine
+ Proximate to shops, restaurants, and cafes on Fillmore, Union, and Chestnut Streets; easy access to Pacific Heights, Marina Green, Fort Mason, and The Presidio
Located in the heart of Cow Hollow, 211 Moulton Street stands as a symbol of modern luxury and sophisticated design. This sleek three-story townhome offers an unparalleled urban living experience, featuring 2,485 square feet of light-bathed space, designed for the most discerning tastes. With 2 bedrooms, 2½ baths, plus the versatility of a home office and separate media/family room, this residence can accommodate pretty much any need.
A two-story great room— the architectural centerpiece of the home— is anchored by a dramatic fireplace and has a home office perched above on the mezzanine. Natural light pours through large picture windows, highlighting the oak hardwood floors and high-end finishes. The entertainment-optimized floor plan seamlessly connects the kitchen, dining, and living rooms. The gourmet kitchen offers everything for the culinary enthusiast, complete with a breakfast bar peninsula, integrated wine fridge, stainless steel refrigerator, gas cooktop, dual ovens, and elegant stone countertops. Adjacent lies a cozy breakfast room or den for everyday lounging or casual dining.
The home's private outdoor spaces include a south-facing garden and two balconies— one of which is a roof deck offering glimpses of the iconic Golden Gate Bridge. A spiral staircase leads to a spacious family/media room on the lower level with direct access to the private backyard.
Convenience is key with one-car parking in the garage, which enjoys interior access and laundry appliances. Recessed lighting throughout creates a warm ambiance complemented by natural light from the home’s oversized skylight situated above the living room. The top-floor primary bedroom boasts dual closets and an ensuite bathroom with jetted tub and separate stall shower. Its location on the home is nicely buffered from the entertainment spaces, providing excellent privacy.
This amazing home is situated near the vibrant shops, restaurants, and cafes on Fillmore, Union, and Chestnut Streets. Its proximity to Pacific Heights, the Marina Green, Fort Mason, and The Presidio allows easy access to San Francisco's beloved commercial areas and cultural hubs.
Neighborhood
This scenic Bay Area neighborhood is nestled between the Marina and Pacific Heights districts. The Cow Hollow neighborhood features the condo/row houses that are synonymous with San Francisco. Located between Lyon Street and the Presidio to the West and Van Ness to the East, Cow Hollow is near a wide variety of popular San Francisco landmarks.
When it’s time for Cow Hollow residents to go shopping or out to eat, Union Street is where all the excitement happens. Starting from the intersection of Steiner and Union you will find Rose’s Cafe, which features Italian fare including breakfast pizza. Other popular restaurants on Union Street include Gamine (French cuisine), West Coast Wine + Cheese, and Flores. The shopping available on Union Street is both diverse and unique. Some of the notable shops include Krimsa Fine Rugs & Decor, the health and beauty boutique LUSH, and Lorna Jane.
Residents of Cow Hollow are within a half-mile of Presidio’s incredible activities and museums. Enjoy a refreshing walk up and around the park’s grassy hills, followed by a picnic near El Polin Spring. Bowl a few games at the Presidio Bowling Center, or explore the history of one of the pioneers of animation at The Walt Disney Family Museum. The Palace of Fine Arts is one of San Francisco’s most unique landmarks and can be visited with ease from the Cow Hollow neighborhood.
Accessing the rest of the Bay Area is both easy and convenient. A short walk to the intersection of Union and Fillmore Street will take you to the Route 41 Transit Stop.From there, you can ride to the Financial District in less than 30 minutes. Film industry workers who live in Cow Hollow can walk easily to Industrial Light & Magic, while the Google Headquarters is just a 45-minute commute.
If you are looking for a vibrant neighborhood with plenty to see and do, Cow Hollow is perfect for you!
Schedule
Open Houses:
Sunday, March 10, 2024 from 2-4PM
Additional Showings by Appointment:
Contact Payton Stiewe
(415) 401-9966
[email protected]
Contact the Payton + Binnings Team
(415) 891-7770
[email protected]
Contact
Real Estate Done Differently
CalDRE# 01811368
(415) 891-7770 office
team@paytonbinnings.com
paytonbinnings.com










